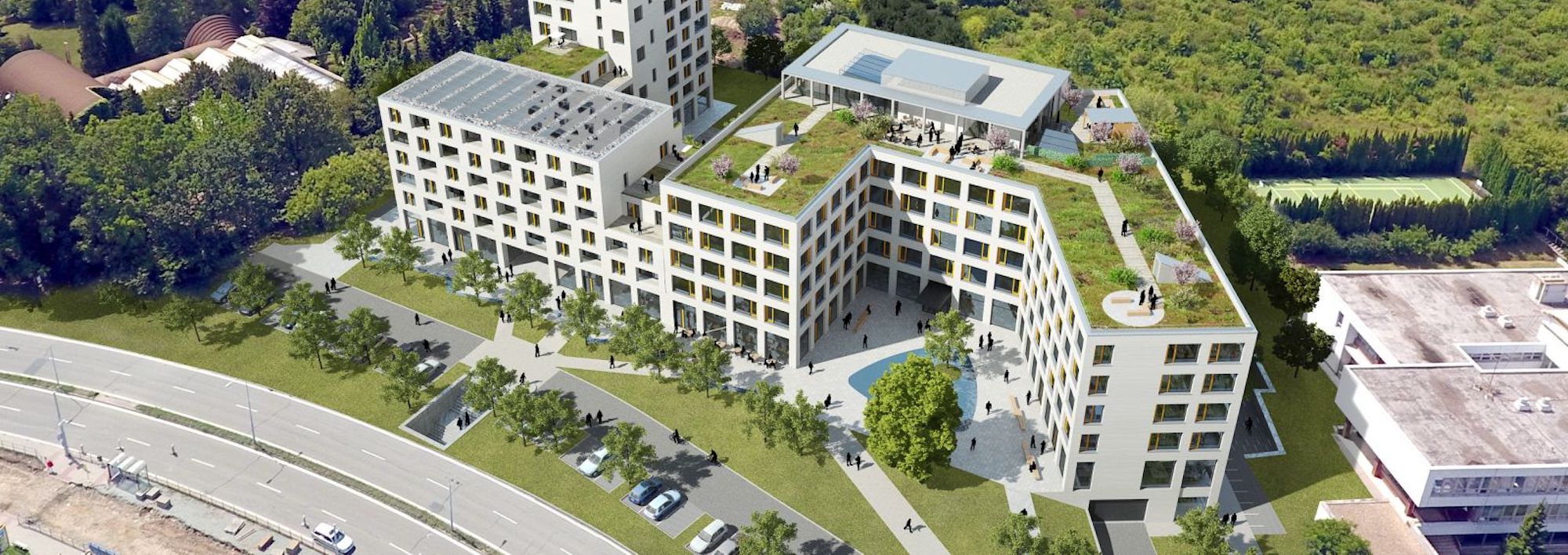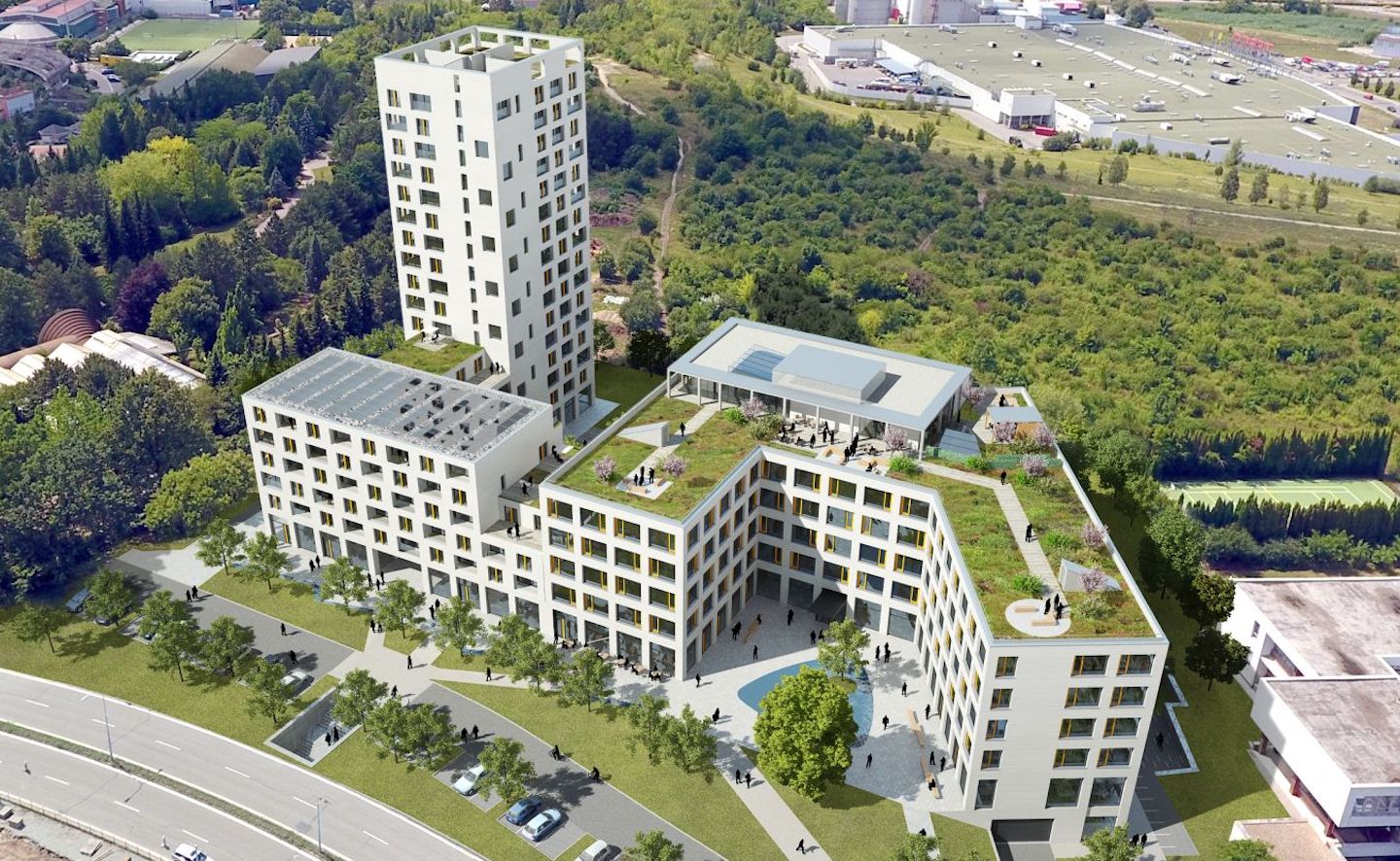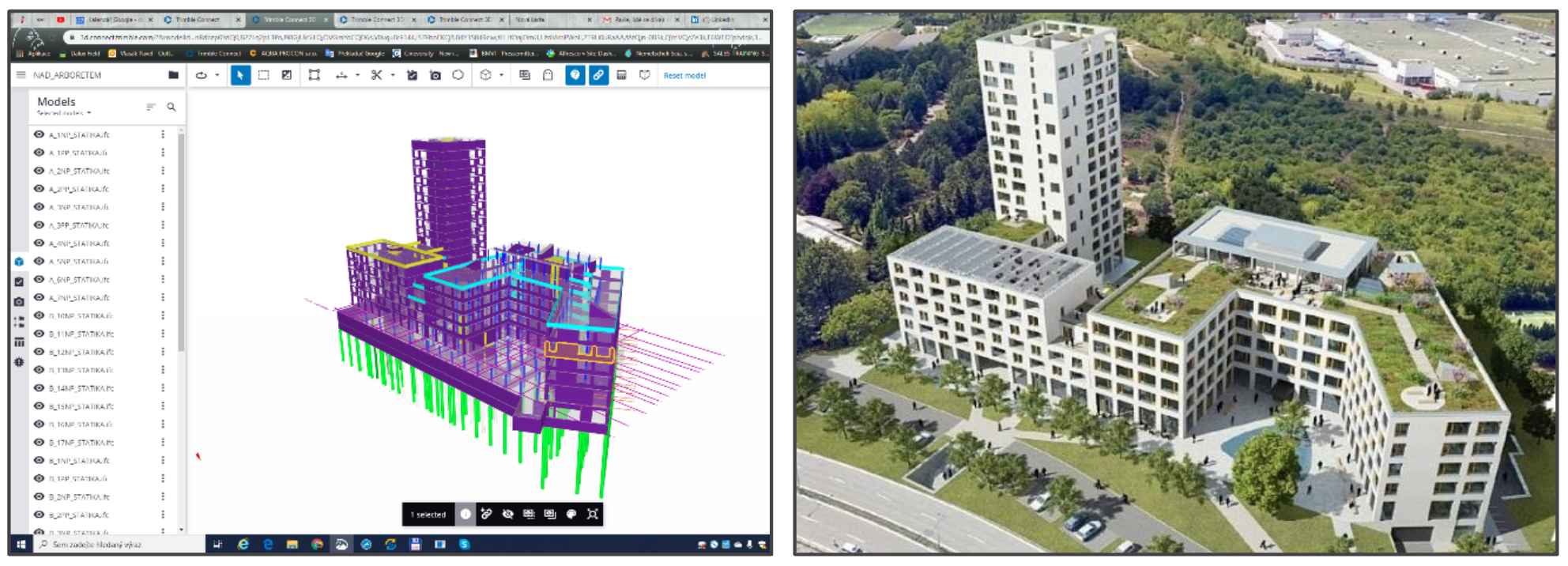

Customer Profile
Established in 1990, Aqua Procon is one of the Czech Republic’s leading design and engineering companies. The mission of Aqua Procon is to provide comprehensive services from concept to delivery in the field of water management structures for potable water supply, wastewater collection and treatment, municipal drainage systems, transportation, and landscape engineering.
Communication is Key
“At Aqua Procon, we strive to continuously improve customer satisfaction and provide positive project outcomes for our clients”, says Pavel Vlasák, BIM manager of company Aqua Procon. “The key for us is communication. On a given project, we utilize a handful of software solutions such as Revit, Allplan, SCIA Engineer, Tekla Structures and more. To enhance communication, we began our search for a unique and modern collaboration tool to serve as a common data environment (CDE) for our projects - this is when we discovered Trimble Connect.”
Mr. Vlasák went on to explain that after testing a number of solutions that are currently available in the market, they decided to go with Trimble Connect for a number of reasons. With this collaboration tool, they were provided with reliable project data and information exchange, the ability to assign tasks, manage team member permissions, and even work on the project while offline. However, there were two functionalities in particular that were very valuable to them:
- The ability to display an unlimited number of reference models in one coordination view
- The ability to use the CDE environment to display models, primarily in IFC format, using Microsoft HoloLens or Trimble XR10 glasses to support mixed reality - one of the highest levels of technology currently available on the market
Since Aqua Procon’s implementation of Trimble Connect, they have utilized this collaboration tool to help them achieve a number of successful project outcomes. Below are a few examples:
Project 1: Reconstruction and Modernization of Water Laboratory Hall

Investor: Czech Technical University in Prague; Designer: AQUA PROCON s.r.o.; Contractor: SMP CZ, a.s.
The Water Laboratory Hall was used for training and research purposes. The reconstruction of the building was divided into several phases. On the ground and 1st floors were the pipes, pumps, and fittings for the lab equipment, all of which were included in the repair. The BIM Execution Plan (BEP) outlined the following objectives:
• Creation of the building model with technological parts (Detail Design Documentation)
• Use of Mixed Reality (blending of the digital and real environment) for presentation to the investor as well as for better design and construction efficiencies
• Three-way communication between investor, supplier, and designer using CDE tool
• Ensure sufficient data performance and security
• Open BIM / IFC cooperation
In this case, Trimble Connect met all of the criteria and allowed Aqua Procon to display their data in the field by leveraging mixed reality and mobile applications to create and assign tasks and to support collaboration throughout the entire project.
Project 2: Nad Arboretem - Multifunctional Center in Brno

Investor: AP PLAN s.r.o.; Designer: AQUA PROCON s.r.o.; Architect: Architektonická kancelář Burian – Křivinka
The Nad Arboretem Multifunctional Center was one of the largest projects for Aqua Procon in terms of the number of participants involved. The center consisted of retail services, housing in the northern part of the building, as well as office space in the southern part of the building. In addition, the building included an underground parking garage which was also used to contain utility equipment. Trimble Connect was used in this project as a collaboration tool for communication between all project stakeholders. The projects consisted of more than 30 different 3D models, all of which were able to be displayed as a federated model at the same time in the Trimble Connect viewer. Aqua Procon attributes the success of this project, in part, due to the utilization of the clash check functionality within Trimble Connect. With so many moving parts, this allowed them to avoid costly rework on the construction site that likely would have occurred without the use of the collaboration tool.
Project #3 - Intensification of Z17 Industrial Wastewater Treatment Plant

Investor: ŠKO-ENERGO, s.r.o.; Designer: AQUA PROCON s.r.o.
In this project, it was important to provide all the key stakeholders with the latest project data. Using Trimble Connect, Aqua Procon was able to easily record versions of documents and share current files with all participants, throughout every phase of the project lifecycle. All of the building models were created in Revit, Allplan, and Tekla Structures, where designers shared parts with each other via Trimble Connect. This ensured all design teams were kept up-to-date on changes as they were made. One area in which this was particularly useful was in the design of shuttering for reinforced concrete structures (as shown in the images above).
Trimble Solutions:
Trimble Connect™, Tekla™
Project Parties:
Investors: Czech Technical University in Prague, AP PLAN, ŠKO-ENERGO
Architects: Architektonická kancelář Burian - Křivinka
Designer: Aqua Procon
Contractors: SMP CZ